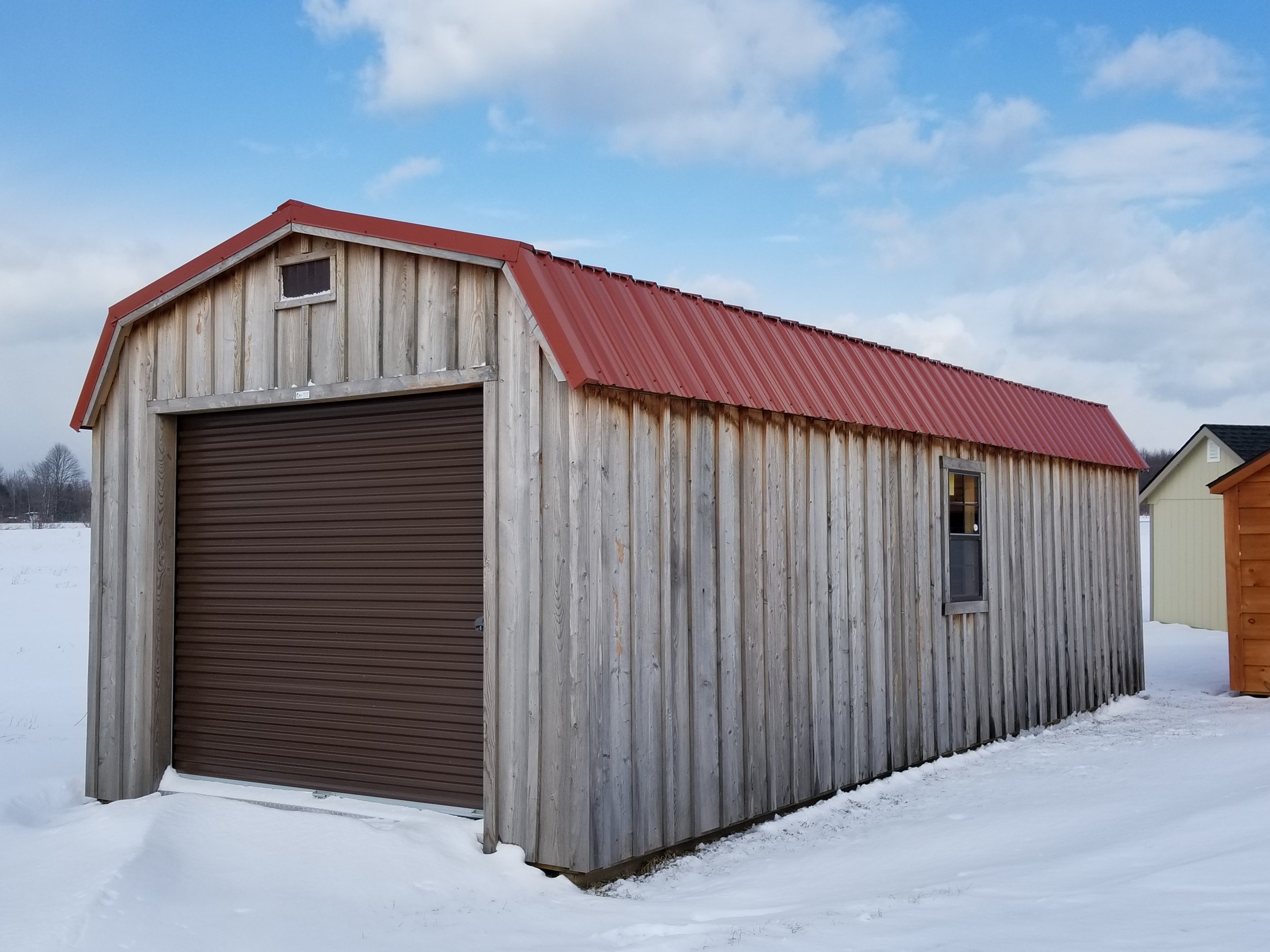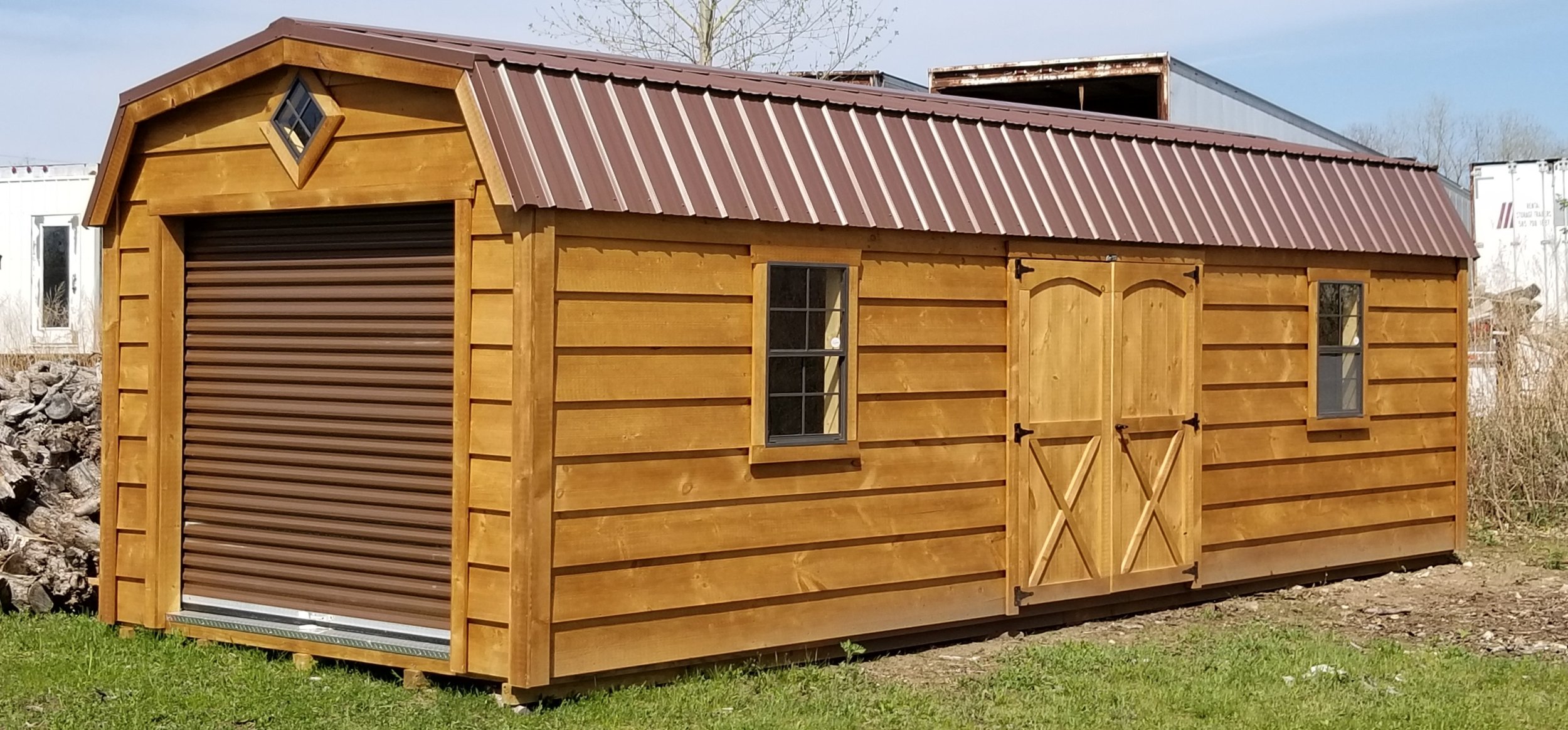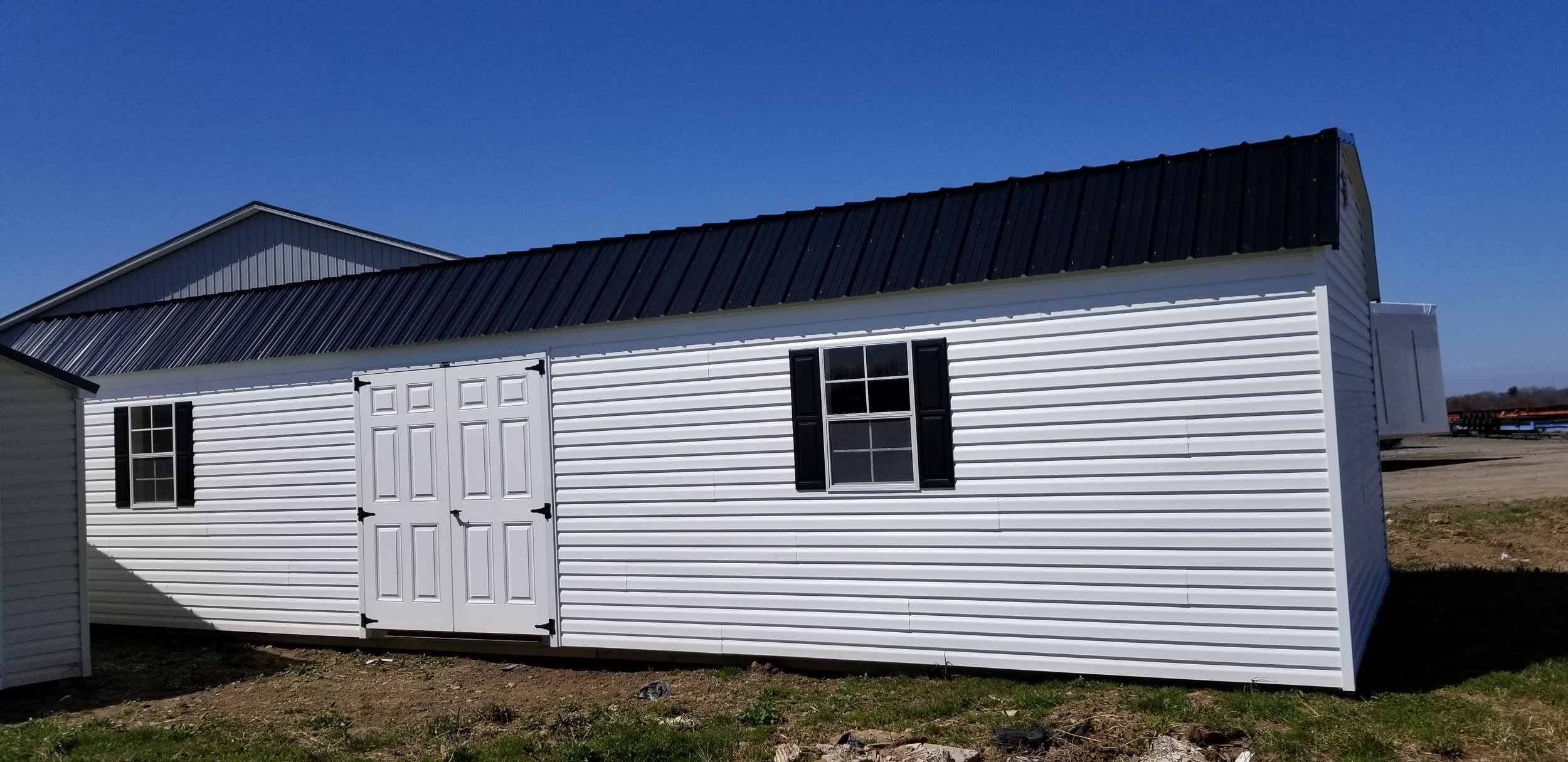-
• 2 - 18 x 27 windows with shutters or 3" window trim
• 36” x 72” entry door with tread plate
• 8 x 7 overhead panel garage door with tread plate
• 1/2" plywood roof sheathing
• 6" roof overhang
• 7' 4" wall height
• Double reinforced top plate on walls
• 2 x 4 studs and rafters, 16" on center construction
• 3/4" tongue & groove plywood flooring
• 2 x 4 pressure-treated floor joists, 12” on center construction
• 4 x 4 pressure-treated ground contact runners
• Aluminum gable vents
-
10 x 16’ up to 14 x 40’
-
• Vinyl (Details Here)
• DuraTemp (Details Here)
• LP SmartSide with SmartFinish (Details Here)
• Kiln-Dried Pine Sidings (Details Here)
• LP SmartSide Lap (Details Here)
• Paint & Stain (Color Options Here)
-
• Architectural Shingles
• Metal roof, 29 gauge
( See Colors Here ) -
Door Styles • Workbench • Loft • Shelving • Ramp • Wiring • Knotty Pine Interior • Door Magnets • Classic Vent • Transom Window •New England Dormer • Peaked Dormer • Stone Front • And More! (More Details Here)







